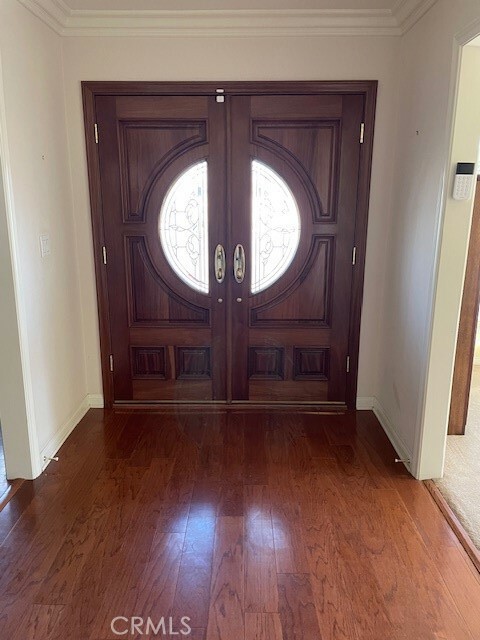


Listing Courtesy of: CRMLS / Century 21 Affiliated / Sandra Griggs - Contact: 714 299-5870
14351 Galy Street Tustin, CA 92780
Pending (30 Days)
$1,595,000
MLS #:
PW24243822
PW24243822
Lot Size
0.27 acres
0.27 acres
Type
Single-Family Home
Single-Family Home
Year Built
1964
1964
Style
Traditional
Traditional
School District
Tustin Unified
Tustin Unified
County
Orange County
Orange County
Listed By
Sandra Griggs, DRE #00962484 CA, Century 21 Affiliated, Contact: 714 299-5870
Source
CRMLS
Last checked Jan 4 2025 at 10:39 PM GMT+0000
CRMLS
Last checked Jan 4 2025 at 10:39 PM GMT+0000
Bathroom Details
- Full Bathrooms: 3
Interior Features
- Windows: Screens
- Tankless Water Heater
- Electric Cooktop
- Disposal
- Dishwasher
- Laundry: Washer Hookup
- Laundry: Electric Dryer Hookup
- Laundry: Inside
- Laundry: Laundry Room
- Walk-In Closet(s)
- Tile Counters
- Separate/Formal Dining Room
- Primary Suite
- Open Floorplan
- Main Level Primary
- In-Law Floorplan
- Dressing Area
- Crown Molding
- Ceramic Counters
- Ceiling Fan(s)
- Attic
Lot Information
- Yard
- Garden
- Front Yard
- Back Yard
Heating and Cooling
- Forced Air
- Central Air
Flooring
- Concrete
- Carpet
- Tile
- Wood
Exterior Features
- Roof: Composition
Utility Information
- Utilities: Water Source: Public, Water Connected, Sewer Connected, Natural Gas Connected, Electricity Connected
- Sewer: Public Sewer
School Information
- Elementary School: Guin Foss
- Middle School: Columbus Tustin
- High School: Foothill
Parking
- Garage Faces Front
- Garage Door Opener
- Garage
- Driveway
- Door-Multi
- Direct Access
- Concrete
Stories
- 2
Living Area
- 3,332 sqft
Additional Information: Anaheim Hills, Ca | 714 299-5870
Location
Estimated Monthly Mortgage Payment
*Based on Fixed Interest Rate withe a 30 year term, principal and interest only
Listing price
Down payment
%
Interest rate
%Mortgage calculator estimates are provided by C21 Affiliated and are intended for information use only. Your payments may be higher or lower and all loans are subject to credit approval.
Disclaimer: Based on information from California Regional Multiple Listing Service, Inc. as of 2/22/23 10:28 and /or other sources. Display of MLS data is deemed reliable but is not guaranteed accurate by the MLS. The Broker/Agent providing the information contained herein may or may not have been the Listing and/or Selling Agent. The information being provided by Conejo Simi Moorpark Association of REALTORS® (“CSMAR”) is for the visitor's personal, non-commercial use and may not be used for any purpose other than to identify prospective properties visitor may be interested in purchasing. Any information relating to a property referenced on this web site comes from the Internet Data Exchange (“IDX”) program of CSMAR. This web site may reference real estate listing(s) held by a brokerage firm other than the broker and/or agent who owns this web site. Any information relating to a property, regardless of source, including but not limited to square footages and lot sizes, is deemed reliable.



Description